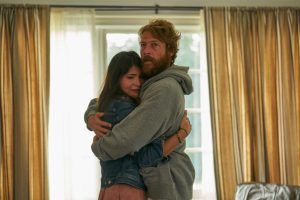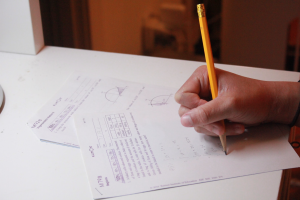BHS Architecture Students Contribute to Redesign of Burlingame
May 23, 2016
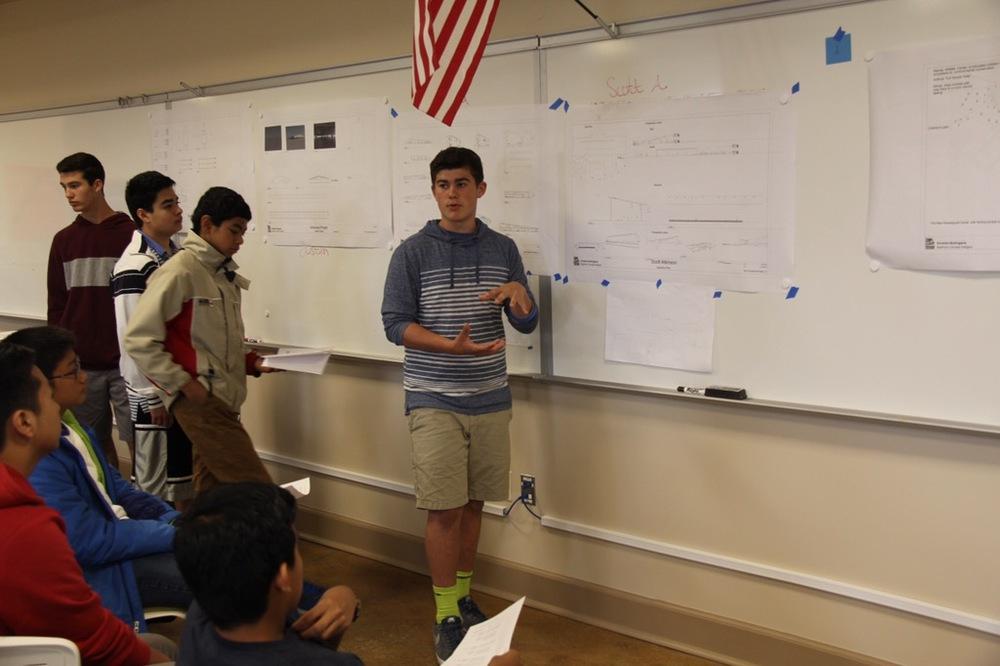
The architecture students at BHS have been working on a project that could potentially impact a significant portion of the city’s planning. The Bayfront area, notorious for its empty parking lots, scattered hotels, and restaurants, is in need of an overhaul, and the City of Burlingame has requested student input in terms of reshaping the area.
Burlingame is in the midst of updating its general plan, a fully developed agenda of how Burlingame will construct and restructure its areas for the next couple of decades. The previous plan has not been updated since 1969, and while some parts of Burlingame have stayed on course up until now, there are some areas that desperately need to be revamped, specifically the Bayfront, and an updated general is the first step in reshaping the city.
The students have been working on the project for approximately 2 months, collaborating in groups to produce a thorough plan for what they would like to see replace the structures currently occupying the Bayfront. They have been meeting with Kevin Gardiner, the Planning Manager for the City of Burlingame Community Development Department, and Lillian Jacobson, a Project Associate at MIG, an architecture firm.
The ideas the students have come up with are very different and expansive, ranging from bait shops to dog parks, and even a museum of modern art.
“You know, you think about some of ideas, like that museum, and go, ‘What? How is that going to work?’ But then you see the kids develop the plans, and you start to see that these things can really happen,” architecture teacher Anna Liu said. She has been instrumental in guiding her students in developing their plans.
The students are excited to present their final projects and get feedback at the public Envision Burlingame workshop, which will be held at the Burlingame Recreation Center.
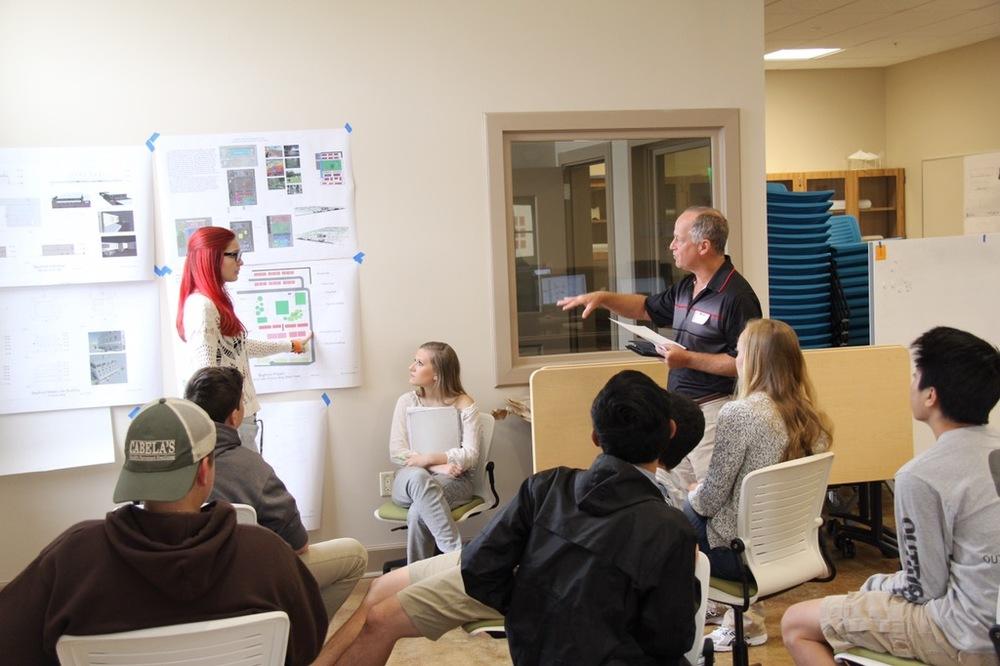
One of these students is junior Hannah de La Calle, who said, “I think that this project will give the people in charge of the Bayfront a good perspective from people in Burlingame who would potentially use the area. Potentially we could give them insight on what teenagers would do with the Bayfront.”
In past years, the architecture program had put a significant emphasis on the technical aspects of architectural design, with most of the focus on drawing plans with correct notation, sizing, and detail. This side of architecture is important when going into the trades, but this project has allowed students to be creative and innovative, while still thinking about how to make these plans actually work.
Some of the presentations put thought into the future, as well as what the next steps should be. One group wrote, “Our aim here is to slowly develop [the Bayfront] into an area that will be suitable for housing. For now though, we have continued to enhance our idea of a ‘day trip’ to the bayshore.”
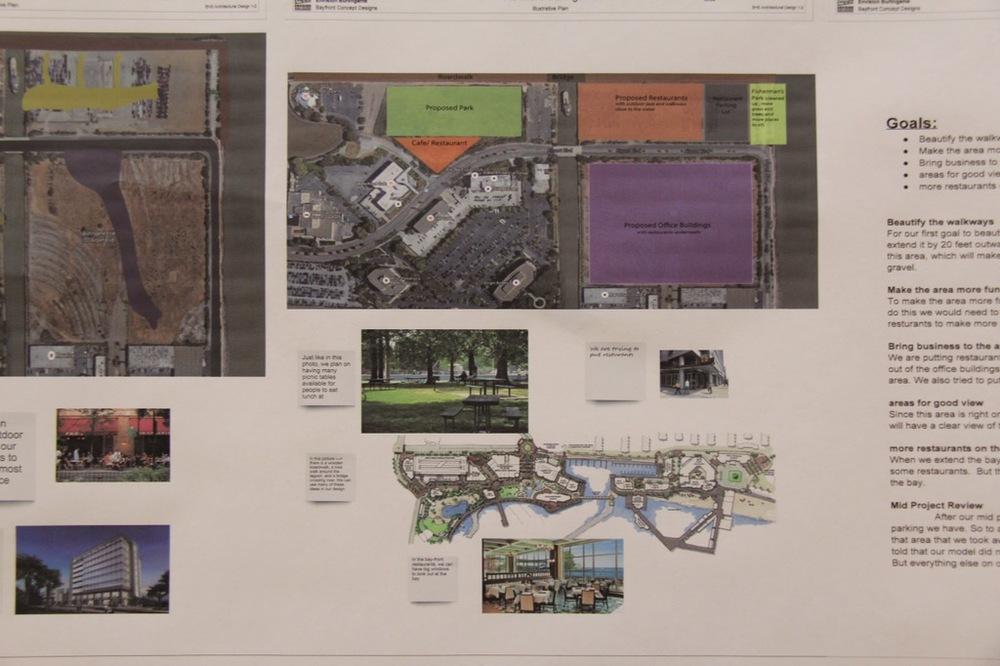
Examples of proposals made by students.
“It’s easy to let the students run wild and think of the craziest ideas they can, but all of the projects are, for the most part, possible,” Gardiner said. “We are thrilled to get input from high school students, because when you’ve been working in this business for years and years, you get accustomed to the same sorts of things. These students have supplied a lot of fresh ideas.”
The general plan itself will most likely not be updated for at least another year.
“We are still in the opening stages of developing it,” Gardiner continued. “It will probably take some time to finish the plan, and then we need to update our regulations, which also takes time.”
Our students are only just finishing their projects now, but look around over the next few years to see if any of our students’ designs lend a hand in reshaping the new Bayfront.
The students’ final presentations will be this Saturday, May 21 at the Burlingame Recreation Center. It is open to the public, so make sure to visit between 10 AM and 1 PM.

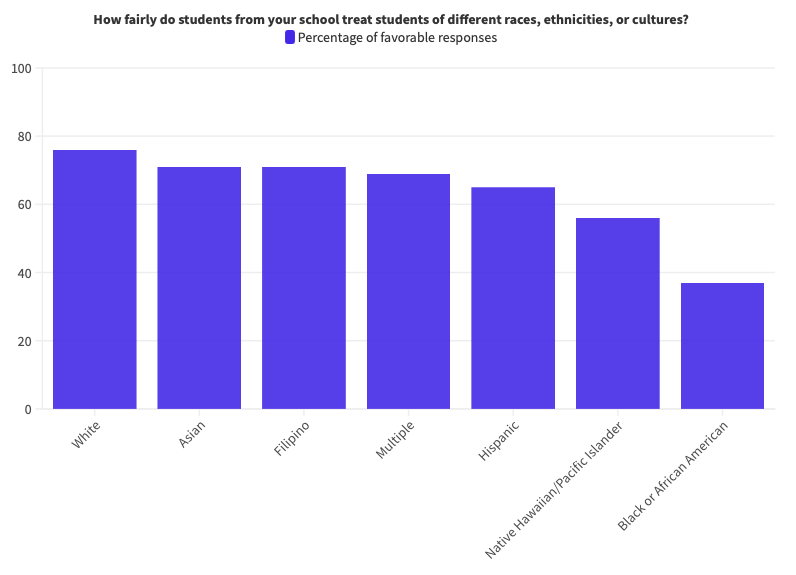
![WASC looks for more than the basic California State standards. According to chairperson Mike Woo, “As new rules and new concerns come up through society, [WASC] look[s] is the school doing something about that. Like the biggest trend post-COVID is mental wellness. So is your school doing something to address the mental health of the students? Along with are they still doing the proper academics?”](https://theburlingameb.org/wp-content/uploads/2024/03/IMG_3401-1200x1200.png)
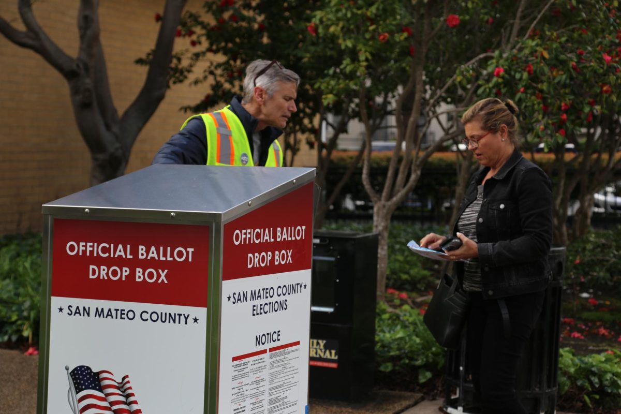



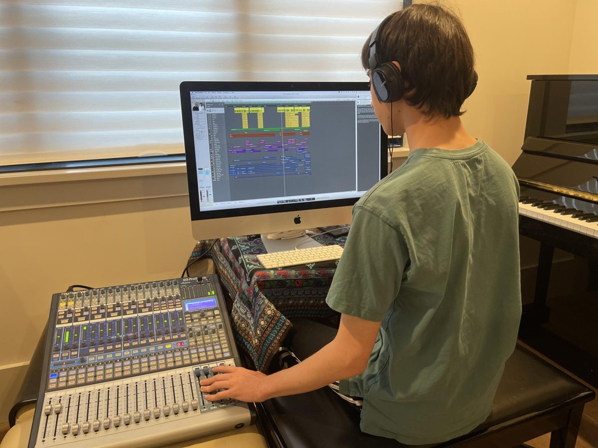
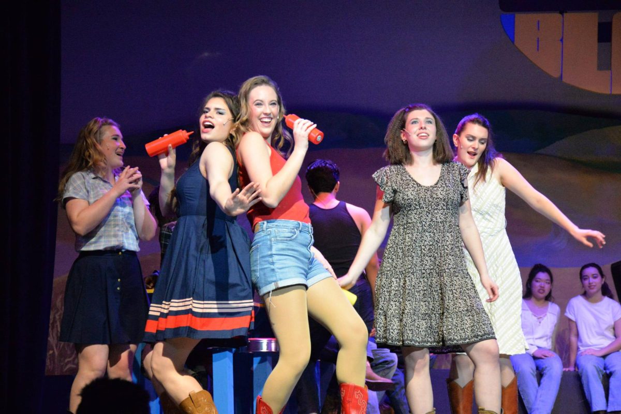
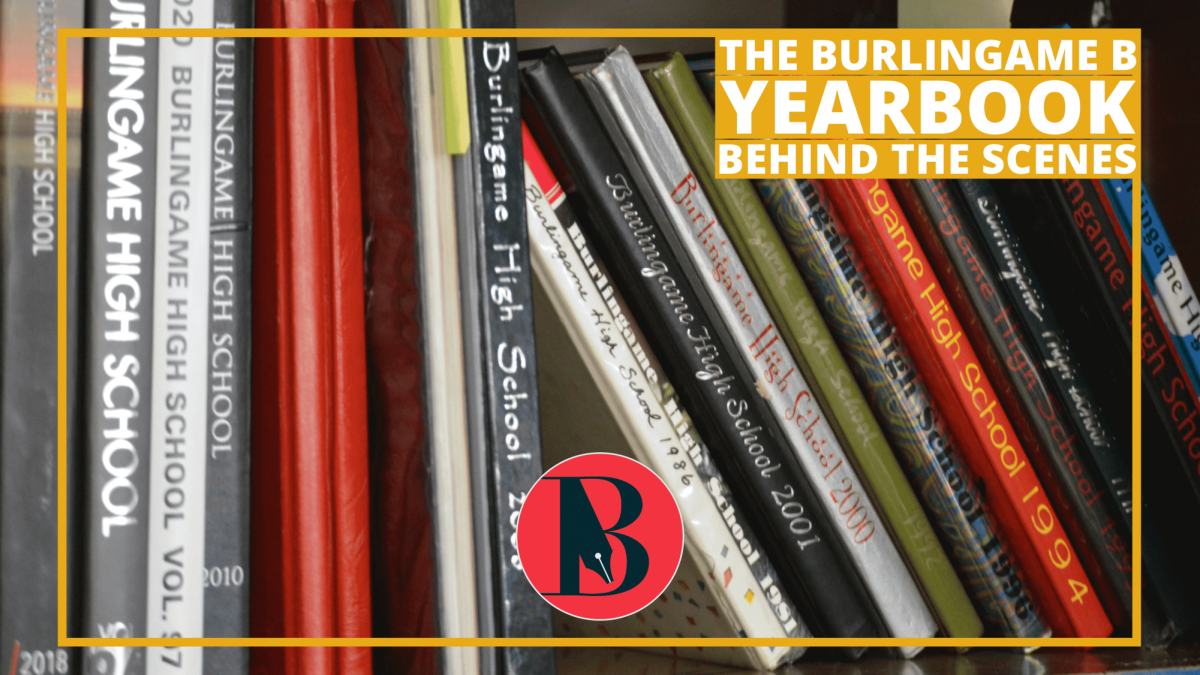
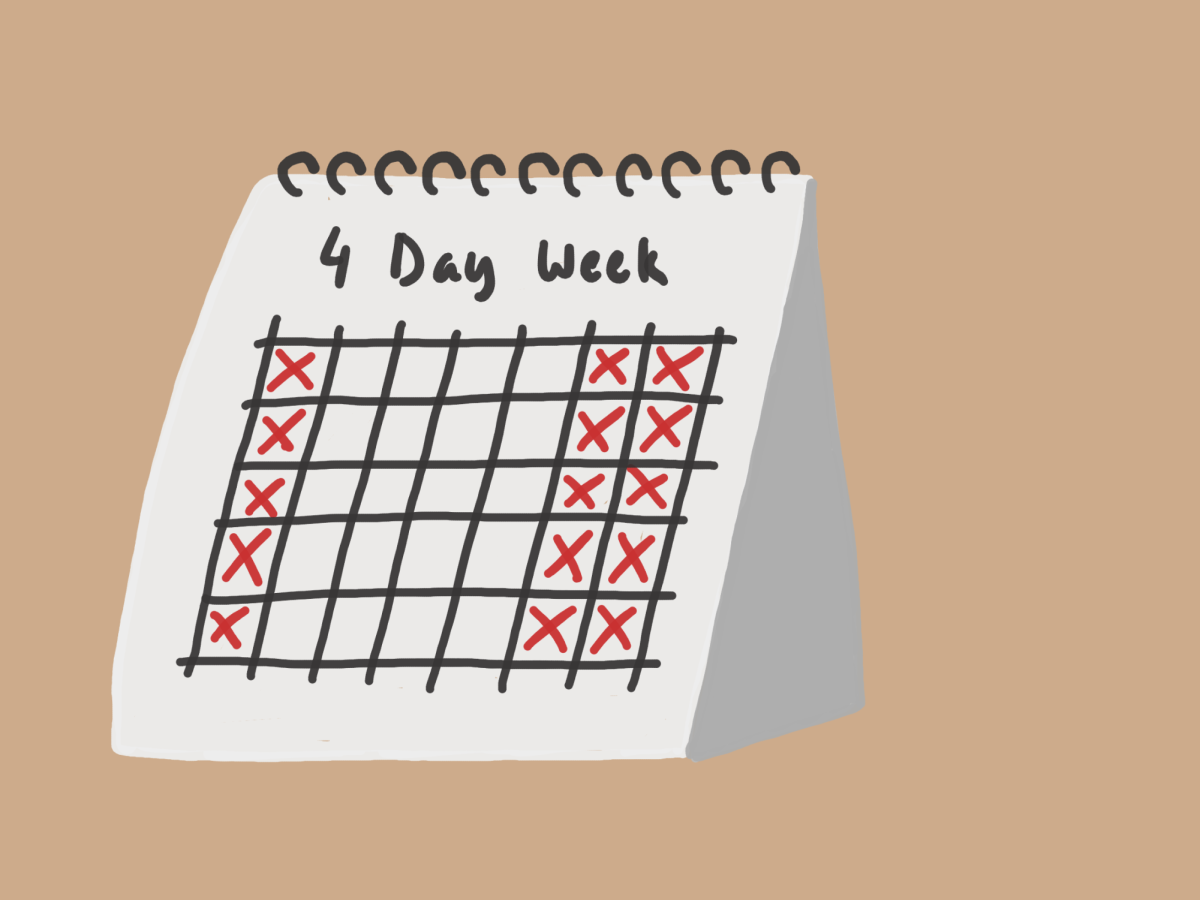


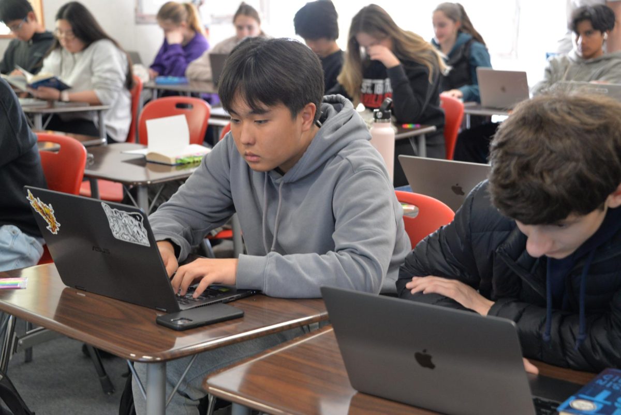
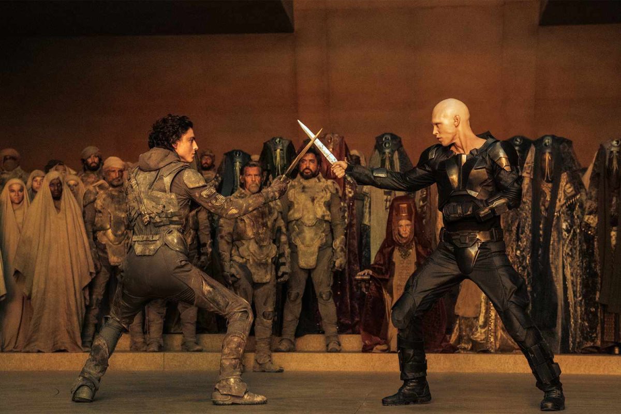
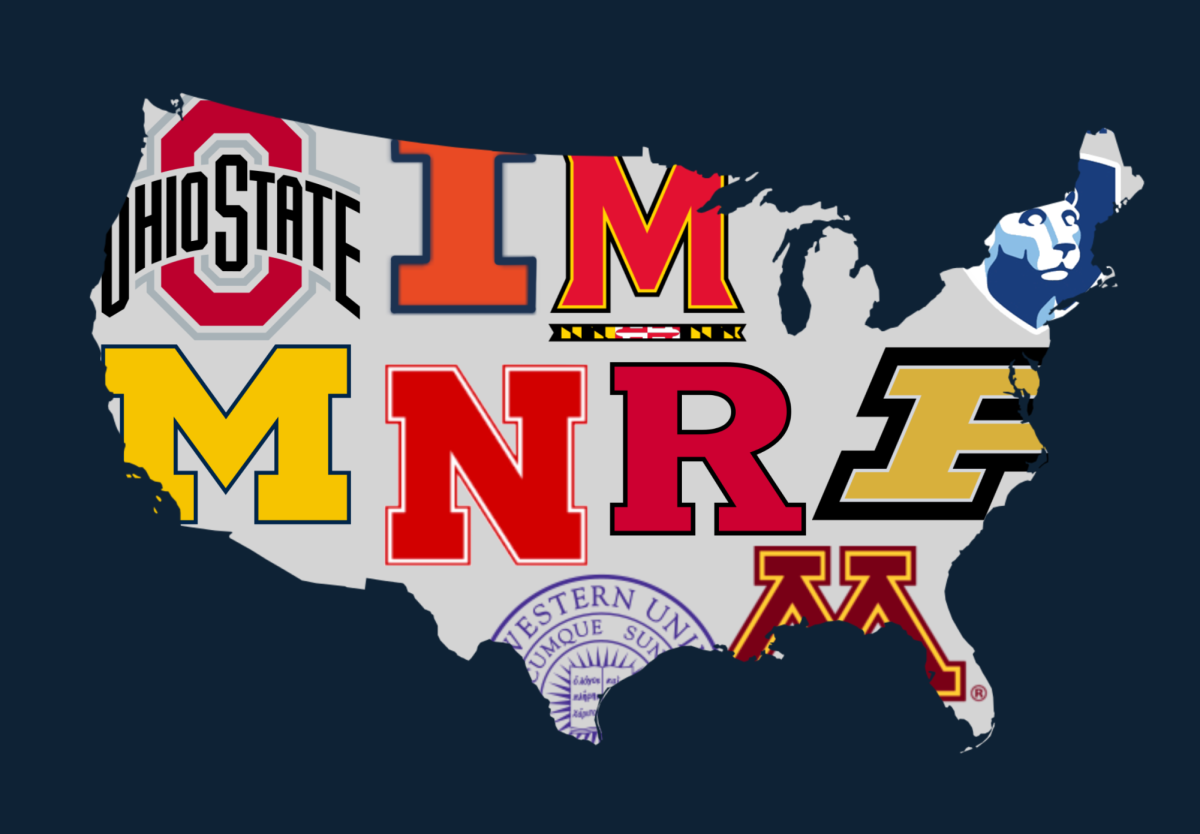
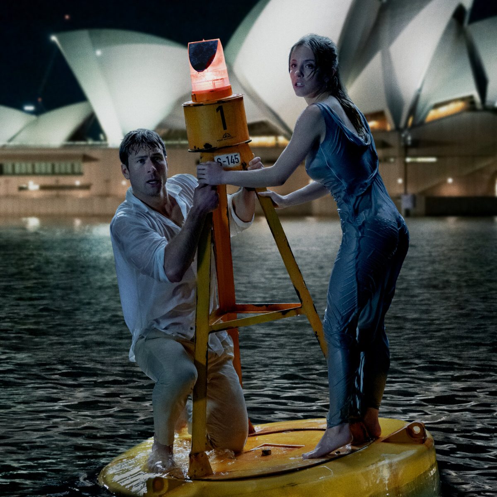


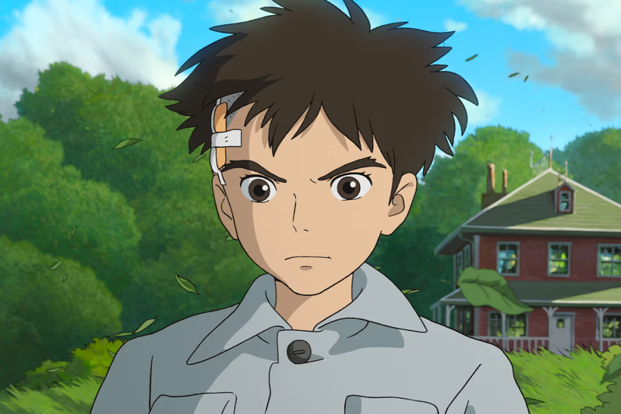
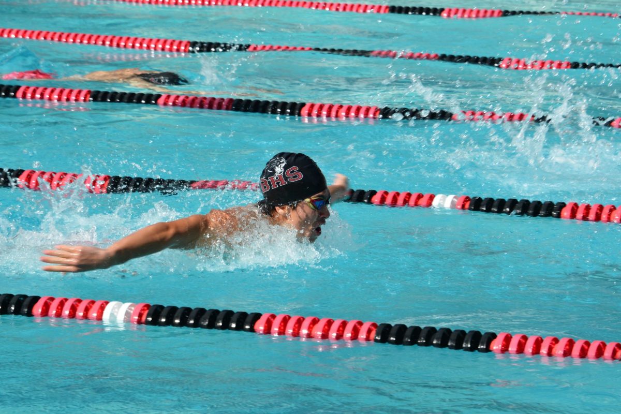
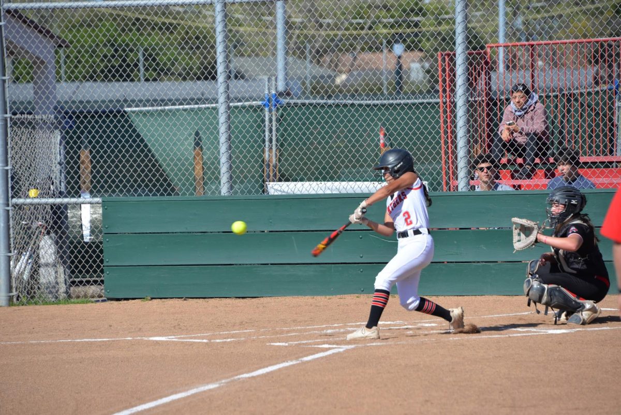
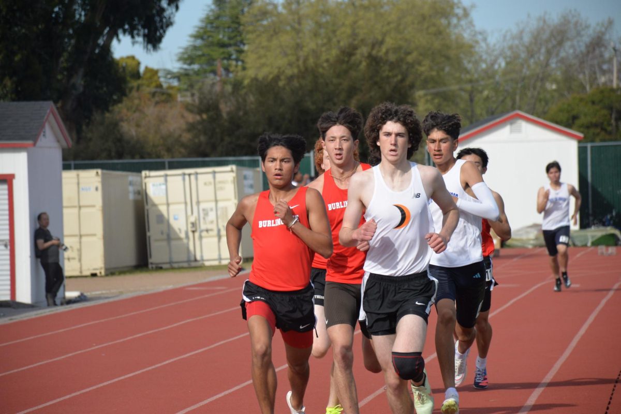
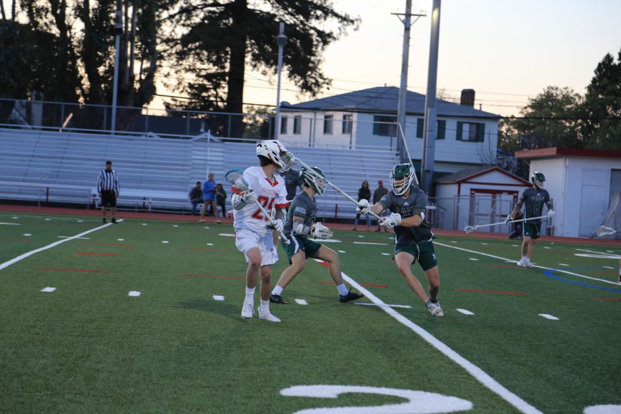
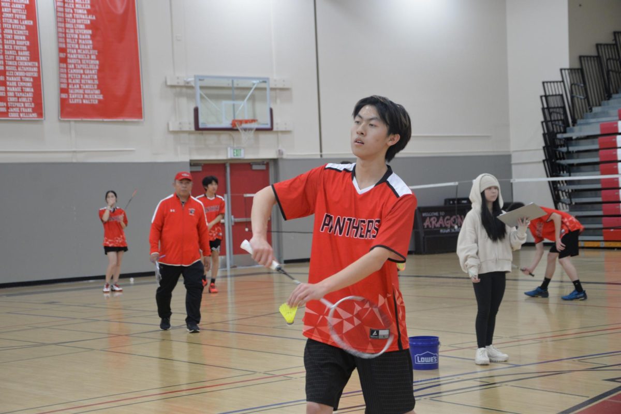
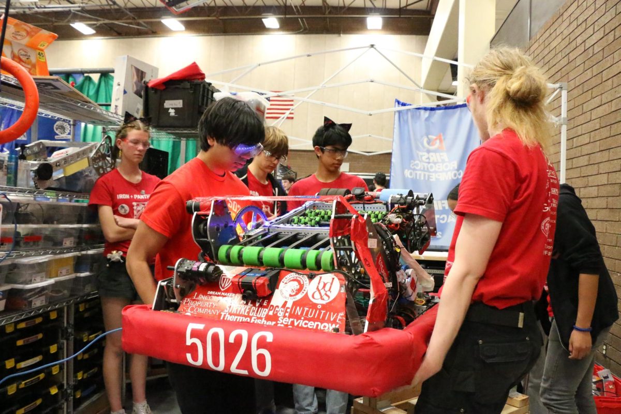
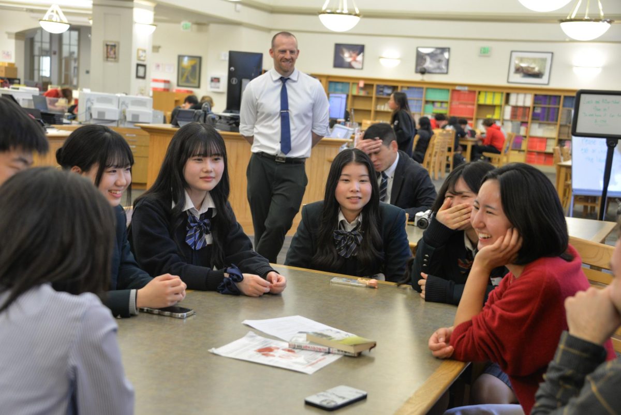
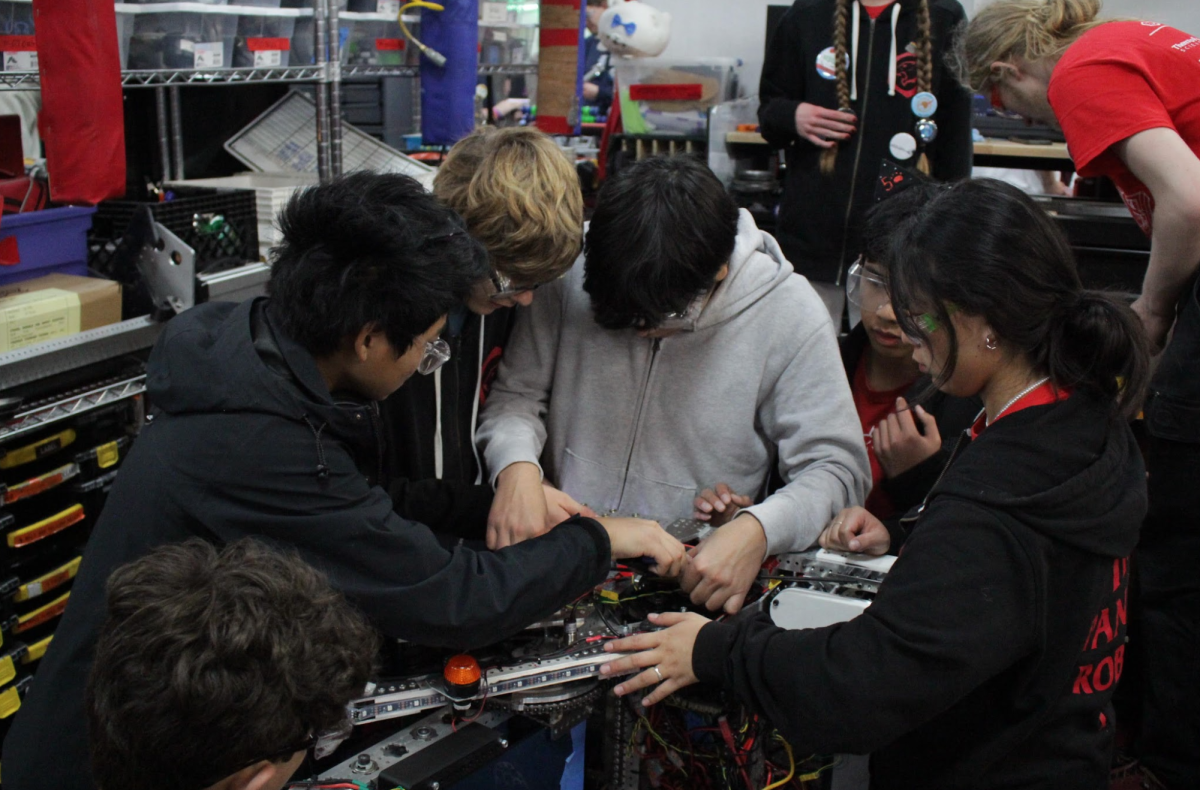
![“For me personally, I want [others] to see the music program as a strong union because we can really bring out the life of our school,” Vega said. “We need music, you know? Otherwise, things would be really silent and dead.”](https://theburlingameb.org/wp-content/uploads/2024/03/unnamed-1200x801.jpeg)


